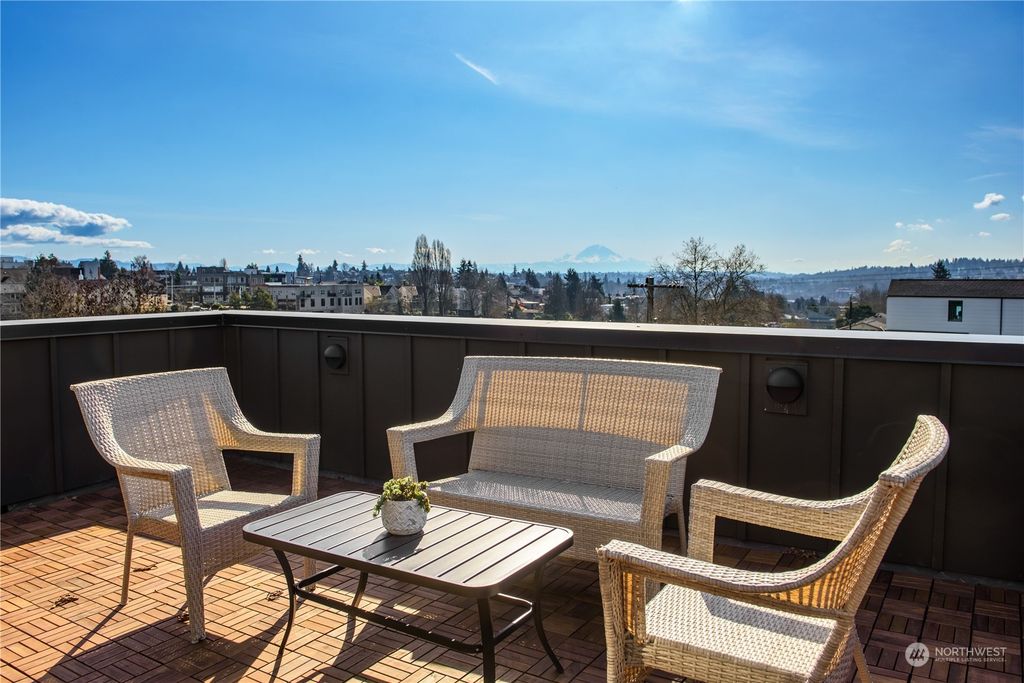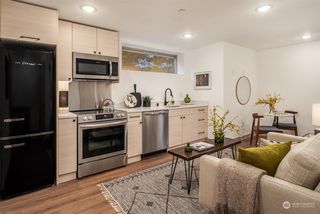


FOR SALENEW CONSTRUCTION
Listed by Ian Gordon, Coldwell Banker Bain, (206) 322-8711
2030 S Lane Street
Seattle, WA 98144
Judkins Park- 3 Beds
- 4 Baths
- 2,132 sqft
- 3 Beds
- 4 Baths
- 2,132 sqft
3 Beds
4 Baths
2,132 sqft
Local Information
© Google
-- mins to
Commute Destination
Description
$25k Closing Credit Offered By Seller! I'm the new kid on the block but I offer so much more! Massive vaulted ceilings on my main level create a vibe & pour in natural light via 5 skylights. Curate your best meal prep in my well appointed kitchen+walk in pantry while gazing out to views of Mt Rainier! I’ve got the perfect loft for WFH or reading perch. Primary suite has an enviable en-suite bath with heated floors & body jets+massive walk in closet. My ADU creates a perfect space for multi-gen living or side income to supplement the mortgage up to $2k/mo*! Shops & restaurants are all at my fingertips including a 10 min walk to the new Light Rail. Relish in the proximity of Judkins Park as my backyard! Peace of mind w/ 2-10 home warranty!
Home Highlights
Parking
1 Carport Spaces
Outdoor
No Info
A/C
Heating & Cooling
HOA
$25/Monthly
Price/Sqft
$563
Listed
31 days ago
Last check for updates: about 13 hours ago
Listing courtesy of Ian Gordon
Coldwell Banker Bain
Source: NWMLS, MLS#2216010

Also Listed on NWMLS.
Home Details for 2030 S Lane Street
Active Status |
|---|
MLS Status: Active |
Interior Features |
|---|
Interior Details Basement: NoneNumber of Rooms: 15Types of Rooms: Bathroom Full, Utility Room, Bedroom, Kitchen With Eating Space, Family Room, Entry Hall, Dining Room, Bathroom Half, Master Bedroom, Living Room, Den Office, Approved Accessory |
Beds & Baths Number of Bedrooms: 3Number of Bathrooms: 4Number of Bathrooms (full): 3Number of Bathrooms (half): 1 |
Dimensions and Layout Living Area: 2132 Square Feet |
Appliances & Utilities Appliances: Dishwasher(s), Dryer(s), Disposal, Microwave(s), Refrigerator(s), Stove(s)/Range(s), Washer(s), Garbage Disposal, Water Heater: Electric, Water Heater Location: ClosetDisposal |
Heating & Cooling Heating: Ductless HP-Mini Split,Wall FurnaceHas CoolingAir Conditioning: Ductless HP-Mini SplitHas HeatingHeating Fuel: Ductless HP Mini Split |
Fireplace & Spa No Fireplace |
Gas & Electric Electric: Company: Seattle City Light |
Windows, Doors, Floors & Walls Window: Double Pane/Storm Window, Skylight(s)Flooring: Ceramic Tile, Engineered Hardwood |
Levels, Entrance, & Accessibility Levels: Multi/SplitEntry Location: LowerFloors: Ceramic Tile, Engineered Hardwood |
View Has a ViewView: City, Mountain(s), Territorial |
Exterior Features |
|---|
Exterior Home Features Roof: Composition FlatVegetation: Garden SpaceOther Structures: ADU: AttachedDwelling, ADU Beds: 1, ADU Baths: 1Foundation: Poured Concrete |
Parking & Garage Number of Carport Spaces: 1Number of Covered Spaces: 1Has a CarportNo Attached GarageNo Open ParkingParking Spaces: 1Parking: Attached Carport |
Frontage Not on Waterfront |
Water & Sewer Sewer: Sewer Connected, Company: Seattle Public Utilities |
Farm & Range Does Not Include Irrigation Water Rights |
Surface & Elevation Topography: LevelElevation Units: Feet |
Days on Market |
|---|
Days on Market: 31 |
Property Information |
|---|
Year Built Year Built: 2024 |
Property Type / Style Property Type: ResidentialProperty Subtype: TownhouseStructure Type: TownhouseArchitecture: Modern |
Building Construction Materials: Cement PlankedIs a New Construction |
Property Information Condition: Very GoodIncluded in Sale: Dishwashers, Dryers, GarbageDisposal, Microwaves, Refrigerators, StovesRanges, Washers, LeasedEquipmentParcel Number: 00000 |
Price & Status |
|---|
Price List Price: $1,199,880Price Per Sqft: $563 |
Status Change & Dates Possession Timing: Close Of Escrow |
Media |
|---|
Location |
|---|
Direction & Address City: SeattleCommunity: Central Area |
School Information Elementary School: Thurgood Marshall ElJr High / Middle School: Wash MidHigh School: Garfield HighHigh School District: Seattle |
Agent Information |
|---|
Listing Agent Listing ID: 2216010 |
Building |
|---|
Building Details Builder Name: Vo & Co |
Building Area Building Area: 2132 Square Feet |
Community |
|---|
Community Features: CCRsNot Senior Community |
HOA |
|---|
HOA Fee: $25/Monthly |
Lot Information |
|---|
Lot Area: 1359.072 sqft |
Listing Info |
|---|
Special Conditions: Standard |
Offer |
|---|
Listing Terms: Cash Out, Conventional, FHA |
Compensation |
|---|
Buyer Agency Commission: 3Buyer Agency Commission Type: % |
Notes The listing broker’s offer of compensation is made only to participants of the MLS where the listing is filed |
Miscellaneous |
|---|
Mls Number: 2216010Offer Review: Seller intends to review offers upon receipt |
Additional Information |
|---|
CCRsMlg Can ViewMlg Can Use: IDX, VOW, BO |
Price History for 2030 S Lane Street
| Date | Price | Event | Source |
|---|---|---|---|
| 03/29/2024 | $1,199,880 | Listed For Sale | NWMLS #2216010 |
Similar Homes You May Like
Skip to last item
Skip to first item
New Listings near 2030 S Lane Street
Skip to last item
Skip to first item
Comparable Sales for 2030 S Lane Street
Address | Distance | Property Type | Sold Price | Sold Date | Bed | Bath | Sqft |
|---|---|---|---|---|---|---|---|
0.18 | Townhouse | $815,000 | 03/29/24 | 3 | 3 | 1,562 | |
0.28 | Townhouse | $880,000 | 04/05/24 | 3 | 4 | 1,518 | |
0.12 | Townhouse | $940,000 | 05/26/23 | 3 | 3 | 1,550 | |
0.22 | Townhouse | $789,950 | 04/01/24 | 3 | 3 | 1,562 | |
0.33 | Townhouse | $940,000 | 09/07/23 | 3 | 4 | 1,890 | |
0.24 | Townhouse | $739,900 | 05/19/23 | 3 | 3 | 1,349 | |
0.27 | Townhouse | $845,000 | 07/28/23 | 3 | 3 | 1,375 | |
0.37 | Townhouse | $762,500 | 01/18/24 | 3 | 3 | 1,680 | |
0.41 | Townhouse | $785,000 | 02/22/24 | 3 | 3 | 1,820 | |
0.36 | Townhouse | $699,950 | 03/28/24 | 3 | 3 | 1,420 |
Neighborhood Overview
Neighborhood stats provided by third party data sources.
What Locals Say about Judkins Park
- Chadneiro1
- Resident
- 3y ago
"Area is great for parks and outdoor activities. Safe and friendly neighbors. Watch out for speeding drivers on MLK. "
- Ana.wolfowicz
- Resident
- 4y ago
"Easy commute to all central parts of Seattle! Easy to park here and easy access to public transportation. "
- Trickboyd
- Resident
- 5y ago
"Very walkable neighborhood, up and coming as it currently under a lot of development. Schools are decent, crime is not as bad as other areas nearby. Overall, the remaining melting pot of culture is what makes the Atlantic neighborhood so unique."
- djefferson
- 9y ago
"I live in this area and I find easy access for travel. This area is truly a property owners dream"
- Anon
- 13y ago
"I live here. There are lots off drug activity and fights. Its a closed off building but no parking and not very safe for kids. The place is falling apart. There ARE schools near by and a couple stores and a bus stop right in front...I wouldnt recomend it. Maybe for a last resort type of thing..."
LGBTQ Local Legal Protections
LGBTQ Local Legal Protections
Ian Gordon, Coldwell Banker Bain

Listing information is provided by the Northwest Multiple Listing Service (NWMLS). Property information is based on available data that may include MLS information, county records, and other sources. Listings marked with this symbol: provided by Northwest Multiple Listing Service, 2024. All information provided is deemed reliable but is not guaranteed and should be independently verified. All properties are subject to prior sale or withdrawal. © 2024 NWMLS. All rights are reserved. Disclaimer: The information contained in this listing has not been verified by Zillow, Inc. and should be verified by the buyer. Some IDX listings have been excluded from this website.
2030 S Lane Street, Seattle, WA 98144 is a 3 bedroom, 4 bathroom, 2,132 sqft townhouse built in 2024. 2030 S Lane Street is located in Judkins Park, Seattle. This property is currently available for sale and was listed by NWMLS on Mar 29, 2024. The MLS # for this home is MLS# 2216010.
