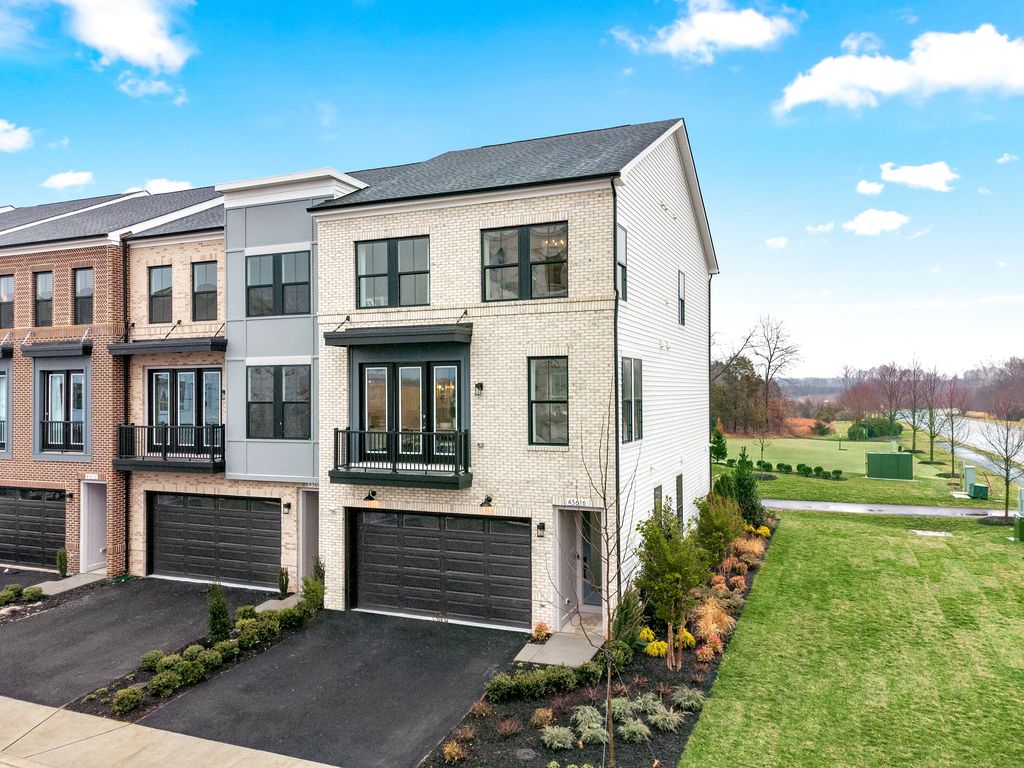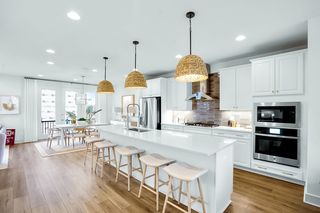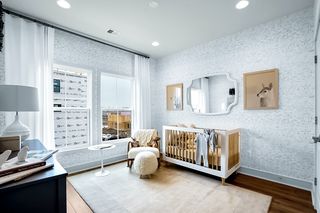


FOR SALENEW CONSTRUCTIONBUILDABLE PLAN
3D VIEW
Aldwych Plan in Demott & Silver by Van Metre Homes
Broadlands, VA 20148
- 3 Beds
- 3 Baths
- 2,708 sqft
- 3 Beds
- 3 Baths
- 2,708 sqft
3 Beds
3 Baths
2,708 sqft
Local Information
© Google
-- mins to
Commute Destination
Description
*COMING SOON*
Welcome to the Aldwych, where functionality and versatility converge seamlessly. Upon stepping into your home from the garage, you're greeted by a family foyer, neatly separated from the main entryway for optimal organization. The entry level offers a rec room (or multi-gen suite) and access to your own backyard?an included feature in every Aldwych home in Demott & Silver. Ascending to the main level, you'll find a culinary haven with a spacious butler's pantry, walk-in pantry, and an open-concept kitchen nestled between the dining area and great room. Additionally, a private nook allows you to tailor the space to your preferences, be it for work, relaxation, or enjoying breakfast.
Discover Demott & Silver, Van Metre's exceptional community of townhomes and townhome-style condominiums nestled within the master-planned Broadlands community. This sought-after neighborhood offers unparalleled convenience with walking distance access to Metro's Silver Line and the area's most desirable amenities.
*Pricing, offers, and homesite availability are all subject to change without notice. Images, renderings and site plan drawings are used for illustrative purposes only and should not be relied upon as representations of fact when making a purchase decision. For information, see a team member for details.
Welcome to the Aldwych, where functionality and versatility converge seamlessly. Upon stepping into your home from the garage, you're greeted by a family foyer, neatly separated from the main entryway for optimal organization. The entry level offers a rec room (or multi-gen suite) and access to your own backyard?an included feature in every Aldwych home in Demott & Silver. Ascending to the main level, you'll find a culinary haven with a spacious butler's pantry, walk-in pantry, and an open-concept kitchen nestled between the dining area and great room. Additionally, a private nook allows you to tailor the space to your preferences, be it for work, relaxation, or enjoying breakfast.
Discover Demott & Silver, Van Metre's exceptional community of townhomes and townhome-style condominiums nestled within the master-planned Broadlands community. This sought-after neighborhood offers unparalleled convenience with walking distance access to Metro's Silver Line and the area's most desirable amenities.
*Pricing, offers, and homesite availability are all subject to change without notice. Images, renderings and site plan drawings are used for illustrative purposes only and should not be relied upon as representations of fact when making a purchase decision. For information, see a team member for details.
Home Highlights
Parking
2 Car Garage
Outdoor
No Info
A/C
Heating & Cooling
HOA
None
Price/Sqft
$328
Listed
16 days ago
Home Details for 43616 Farringdon Sq #SETLCG
Interior Features |
|---|
Heating & Cooling Heating: Natural Gas, Forced AirAir ConditioningCooling System: Central AirHeating Fuel: Natural Gas |
Levels, Entrance, & Accessibility Stories: 3 |
Interior Details Number of Rooms: 5Types of Rooms: Dining Room, Family Room, Guest Room, Living Room, Walk In Closets |
Fireplace & Spa Fireplace |
Exterior Features |
|---|
Exterior Home Features Roof: Shake |
Parking & Garage Parking Spaces: 2Parking: Attached |
Property Information |
|---|
Year Built Year Built: 2024 |
Property Type / Style Property Type: TownhouseArchitecture: Townhouse |
Price & Status |
|---|
Price Price Per Sqft: $328 |
Media |
|---|
All New Homes in Demott & Silver
Quick Move-in Homes (6)
| 43378 Farringdon Sq | 3bd 3ba 1,687 sqft | $573,925 | Check Availability |
| 43380 Farringdon Sq | 3bd 3ba 2,726 sqft | $668,070 | Check Availability |
| 21751 Dollis Hill Ter | 3bd 4ba 2,722 sqft | $859,176 | Check Availability |
| 43406 Farringdon Sq | 3bd 3ba 2,246 sqft | $631,720 | Check Availability |
| 43593 Farringdon Sq | 3bd 4ba 2,800 sqft | $830,470 | Check Availability |
| 21743 Dollis Hill Ter | 3bd 4ba 2,701 sqft | $865,086 | Check Availability |
Quick Move-In Homes provided by Bright MLS,Van Metre Homes
Buildable Plans (6)
| Collier Plan | 3bd 3ba 2,012 sqft | $597,420+ | Check Availability |
| Prescott Plan | 3bd 3ba 2,157 sqft | $623,195+ | Check Availability |
| Prescott II Plan | 3bd 3ba 2,184 sqft | $631,720+ | Check Availability |
| Collier II Plan | 3bd 3ba 2,031 sqft | $634,030+ | Check Availability |
| Aldwych II Plan | 3bd 4ba 2,701 sqft | $857,036+ | Check Availability |
| Aldwych Plan | 3bd 3ba 2,708 sqft | $888,853+ | Check Availability |
Buildable Plans provided by Van Metre Homes
Community Description
DEMOTT & SILVER, a Van Metre community offering townhomes and townhome-style condominiums in the master-planned community of Broadlands, is located within walking distance of Metro's Silver Line and the area's most desirable conveniences. Demott & Silver puts you within minutes of everything Ashburn offers. With access to a clubhouse, fitness center, 3 pools, tennis courts, green spaces, miles of hiking and biking trails, shopping, restaurants, Metro's Ashburn Station, a bus stop, and nearby commuter routes, Broadlands' newest neighborhood is anticipated to become a community second-to-none.
VAN METRE HOMES has been in business for 65+ years, knows how to treat customers and is recognized for commitment to quality, energy efficiency and customer warranties post-settlement. The limited warranty not only covers warrantable items your first year in the home, but mechanical parts of the home for the 2nd year and a 10-year structural warranty. Experience the peace of mind associated with purchasing a new, never-been-lived-in Van Metre home.
VAN METRE HOMES has been in business for 65+ years, knows how to treat customers and is recognized for commitment to quality, energy efficiency and customer warranties post-settlement. The limited warranty not only covers warrantable items your first year in the home, but mechanical parts of the home for the 2nd year and a 10-year structural warranty. Experience the peace of mind associated with purchasing a new, never-been-lived-in Van Metre home.
Office Hours
Sales Office
43616 Farringdon Square
Broadlands, VA 20148
703-272-2700
Open House Tours will be held Saturday-Sunday, 10AM-3:30PM. Pricing and contract appointments will b
Similar Homes You May Like
Skip to last item
- Toll Brothers Real Estate Inc.
- See more homes for sale inBroadlandsTake a look
Skip to first item
LGBTQ Local Legal Protections
LGBTQ Local Legal Protections
Aldwych Plan is a buildable plan in Demott & Silver. Demott & Silver is a new community in Broadlands, VA. This buildable plan is a 3 bedroom, 3 bathroom, 2,708 sqft townhouse and was listed by Van Metre Homes on Oct 19, 2023. The asking price for Aldwych Plan is $888,853.
